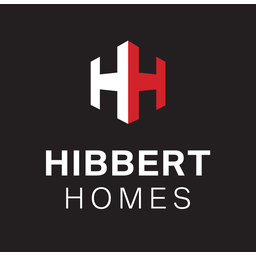AN ATTRACTIVE FIVE DOUBLE BEDROOM / THREE BATHROOM DETACHED PROPERTY, SITUATED IN THE PRESTIGIOUS OLD BROADWAY CONSERVATION AREA This stunning family home offers balanced and generously proportioned living accommodation, extending to over 3000 sq. ft, arranged over four floors. Positioned on one of the Prime roads in Didsbury, it is a private cul-de-sac with a great community, plenty of trees and a grass central reservation. Fog Lane Park is at the end of the road (ducks, playground, cafe etc) and within minutes walking distance of Didsbury village and Burton Road and all the local tram stops. Also conveniently located for all local hospitals.
Briefly comprising: Magnificent entrance hallway, which retains the original stained and leaded glass windows, and fireplace. Delightful bay-fronted lounge overlooking the frontage. Open-plan family living kitchen which has bi-folding doors opening out to the rear garden. Separate utility room and downstairs toilet. A staircase leads down to the cellars which provides a valuable storage space. A spacious landing serves the bedroom accommodation, with the large principal bedroom having built in wardrobes, enjoying views over the rear garden, and access through to a dressing room with more storage and en suite shower room. There are a further two double bedrooms with original fireplaces on the first floor which are served by a large family bathroom which provides a freestanding bath, shower cubicle, wash basin, W.C and a heated towel rail. The second floor reveals a further two impressive bedrooms, which are both doubles, and a study area. The upper floor is served by a substantial contemporary shower room which provides a walk-in cubicle, wash basin, W.C and a heated towel rail. Externally the property is approached via a driveway providing off-road parking and ample parking on the road. There is a large rear garden and patio area, ideal for al-fresco dining. Council tax band - G. EPC rating - E. AVAILABLE NOW.












































































