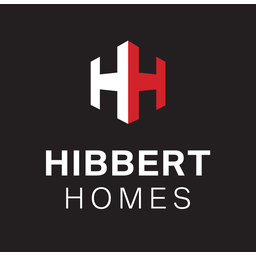A SPACIOUS, NEWLY REDECORATED THREE DOUBLE BEDROOM / TWO BATHROOM PERIOD PROPERTY..... Located on one of the popular 'Tree Roads', within a short walk of Hale village and Altrincham Town centre. This tastefully finished property has been extended to the rear and arranged over three floors. Briefly comprising: Entrance hallway, lounge, separate dining room, extended fully fitted kitchen with white high gloss units and integrated appliances including fridge freezer and separate washing machine and dryer. Stairs to first floor: Two double bedrooms and family bathroom with separate shower cubicle. Stairs to second floor: Further double bedroom with Juliette balcony and en-suite shower room. Enclosed mature rear garden (gardener included in the rent). Shared use of driveway parking. Offered Unfurnished. Council tax band - D. EPC band D. AVAILABLE 8th November 2023.
Entrance Hall
A stylish polished parquet floor, original hardwood front door with opaque and leaded light inset glass, access to dining room and lounge. Staircase to first floor.
Dining Room
A large dining room with original flooring and skirting boards. Large sash style bay window to the front aspect.
Lounge
A good sized lounge, with original floorboards and storage cupboard. Access under the stairs where this property benefits from plumbing for a washing machine and tumble dryer.
Live-In Breakfast Kitchen
A stunning, live-in kitchen which really adds to the floorspace with a large kitchen area, a seating area and sliding doors leading to the rear garden. The white high gloss kitchen has plenty of base and eye level units along with a centre island with breakfast bar, stainless steel sink and dishwasher. Space for a fridge/freezer and a large Range Cooker with extractor fan over (All appliances are subject to negotiation). With four Velux windows, two windows to the side and large sliding doors to the rear, this room is bright on even the dullest of days.
Bedroom One
A fantastic double bedroom with two sash windows to the front and a cast iron fireplace.
Bedroom Two
A good sized double with cast iron fireplace and window to the rear.
Family Bathroom
A beautifully designed bathroom with a modern suite comprising low level WC, pedestal wash basin, tiled bath and a corner shower unit with floor to ceiling tiles. Opaque window to the rear.
Bedroom Three
The loft conversion is as good as they come with great head height, lots of eaves storage space, Juliette balcony and an En suite shower room with low level WC, pedestal wash basin and Velux window to the front.
Externally
To the rear of the property is a partially decked, partially laid to lawn, garden with a useful shed for storage. Being an end terrace this property benefits from having a slightly wider garden than most. With a westerly facing aspect this garden enjoys the sun all afternoon.Another benefit to this property being an end terrace is the opportunity to park down the side of the house as the current owners do (not official parking).
Directions
Leaving our office in Hale Village proceed along Ashley Road towards the train station turning right just before the level crossing onto Victoria Road. At the junction with Hale Road turn right and then take the second left into Beech Road where the property will be found on the left hand side.




















































