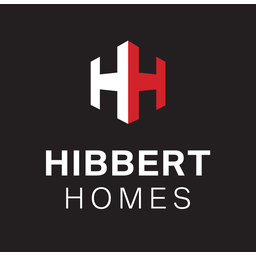A stylish first floor apartment on this popular development with the luxury of two undercroft parking spaces. 648 sqft. Hall. Storage. Open Plan Live In Dining Kitchen. Two Double Bedrooms. Two Bath/Showers. Parking. Communal Gardens. NO CHAIN EPC -D
AVAILABLE NOW!!
A superb contemporary design First Floor purpose built Apartment within the stylish Wolf Grange gated development superbly positioned within walking distance of the centre of Hale Village and on the edge of Bollin Valley.The property enjoys excellent specification Kitchen and Bathroom fittings and modern design features to include chrome finish low voltage halogen lighting and coordinating internal doors with brushed metal finish handles.The development features a secure remote control operated electric gated entrance, Under Croft Parking for Two vehicles in addition to visitor parking and a video entry system.
Entrance Hall
Communal Entrance and Hall with staircase to the First Floor Landing. Entrance serving Apartment 10.Spacious Hall with halogen lighting and large storage cupboard off housing the hot water system and plumbing for washing machine.
Living/ Dining Kitchen
16'7 x 15'1
Live In Dining Kitchen with windows to the side and rear elevations, halogen lighting and ample space for a Dining table and chairs. This room is in turn open plan to the stylish Kitchen fitted with a range of modern cream coloured shaker style units with brushed metal finish handles, granite worktops and integrated Smeg appliances to include a stainless steel oven, microwave, halogen hob with extractor over and an integrated fridge and freezer and slim line dishwasher.
Principal Bedroom One
11'2 x 10'8
The Principal Bedroom extends to some 11' x 11' with built in wardrobes and a window to the side elevation. This Bedroom is served by a spacious and stylish contemporary design En Suite Shower Room with a double width shower cubicle with sliding doors, thermostatic shower, wash hand basins set upon a vanity unit and a WC with enclosed cistern. There is modern ceramic tiling to the wall and floors with an inset plate glass mirror, extensive halogen lighting and a chrome towel radiator.
Bedroom Two
11'2 x 8'2
Bedroom Two is another Double Bedroom with Velux window
Bathroom
A further stylish full Bathroom with white suite with chrome fittings, thermostatic shower over the bath, a wash hand basin set upon a vanity unit and WC with enclosed cistern. Again there is ceramic tiling to the wall and floors with inset plate glass mirror, halogen lighting and a chrome towel radiator.
Externally
Externally, there are delightful landscaped Communal Gardens surrounding the development, which are laid principally to lawn and interspersed with maturely stocked borders.A gated entrance leads through a Driveway to the visitor parking areas and in turn leads down to the Under Croft Parking within which there are Two Allocated Parking Spaces numbered 26 and 50, serving Apartment 10.This is the best of contemporary living in a first class location.
Directions
From Hibbert Homes Hale Office, proceed along Ashley Road in the direction of Ashley. Follow the road along and the development will be found on the right hand side. The Apartment will be found in the second block on the left hand side as you enter the Development.
















































































